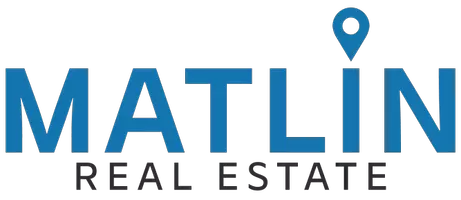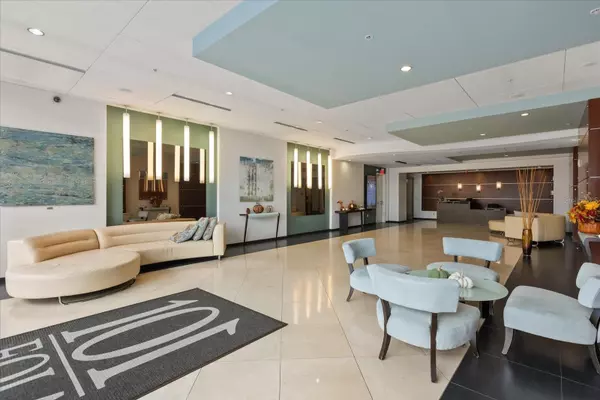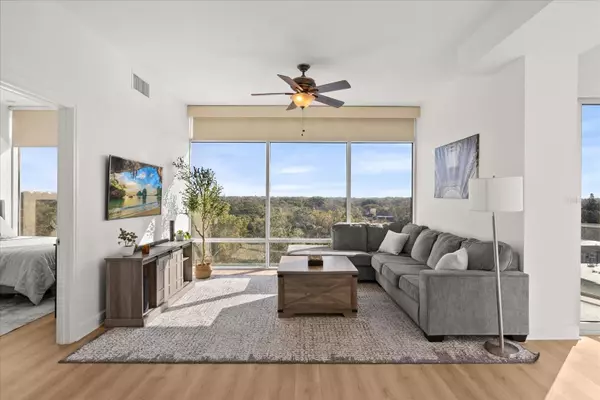
2 Beds
2 Baths
1,198 SqFt
2 Beds
2 Baths
1,198 SqFt
Key Details
Property Type Condo
Sub Type Condominium
Listing Status Active
Purchase Type For Sale
Square Footage 1,198 sqft
Price per Sqft $254
Subdivision 101 Eola Condo
MLS Listing ID O6360370
Bedrooms 2
Full Baths 2
Construction Status Completed
HOA Fees $1,519/mo
HOA Y/N Yes
Annual Recurring Fee 18228.0
Year Built 2008
Annual Tax Amount $5,168
Lot Size 0.740 Acres
Acres 0.74
Property Sub-Type Condominium
Source Stellar MLS
Property Description
The main feature of this home is a bright, airy open floor plan, enhanced by floor-to-ceiling windows that drench the space in natural light. The treetop-level view offers a peaceful escape with breathtaking sunrise skies—and even rocket launch sightings in the distance. Step outside to the private balcony and take in the sweeping city views that make this home truly special.
Residents of this highly sought-after building enjoy resort-style amenities, including a brand-new saltwater pool and spa, fully equipped fitness center, and 24/7 reception service. Unique to this unit are two dedicated parking spaces and a large, private storage locker.
101 Eola is located just one block away from Lake Eola Park with its iconic farmers market and seasonal festivities, as well as countless dining options, bars, and dog park. Thornton Park is a hub of social activity including a monthly “wine walk” and a weekly makers market. And if that wasn't enough, you're also minutes away from Ivanhoe Village, Packing District, Milk District and Sodo. Fancy a night at the theater? Dr Phillips Perfoming Arts Center is right around the corner.
Don't miss your chance to own a stylish, move-in-ready condo in one of Orlando's most desirable districts!
Location
State FL
County Orange
Community 101 Eola Condo
Area 32801 - Orlando
Zoning 0400 CONDO
Interior
Interior Features High Ceilings
Heating Central
Cooling Central Air
Flooring Ceramic Tile, Luxury Vinyl
Furnishings Negotiable
Fireplace false
Appliance Convection Oven, Dishwasher, Disposal, Dryer, Microwave, Refrigerator, Washer
Laundry Inside, Laundry Closet
Exterior
Exterior Feature Balcony
Parking Features Guest, Reserved
Garage Spaces 2.0
Community Features Clubhouse, Fitness Center, Pool
Utilities Available Cable Connected, Public
Amenities Available Elevator(s), Fitness Center, Lobby Key Required, Pool, Spa/Hot Tub, Storage
Roof Type Membrane
Attached Garage true
Garage true
Private Pool No
Building
Story 12
Entry Level One
Foundation Basement
Lot Size Range 1/2 to less than 1
Sewer Public Sewer
Water Public
Unit Floor 6
Structure Type Metal Frame,Stucco
New Construction false
Construction Status Completed
Others
Pets Allowed Cats OK, Dogs OK, Number Limit, Size Limit
HOA Fee Include Pool,Escrow Reserves Fund,Insurance,Maintenance Structure,Maintenance Grounds,Management,Sewer,Trash,Water
Senior Community No
Pet Size Medium (36-60 Lbs.)
Ownership Condominium
Monthly Total Fees $1, 519
Acceptable Financing Cash, Conventional
Membership Fee Required Required
Listing Terms Cash, Conventional
Num of Pet 2
Special Listing Condition None
Virtual Tour https://www.propertypanorama.com/instaview/stellar/O6360370


Find out why customers are choosing LPT Realty to meet their real estate needs
Learn More About LPT Realty







