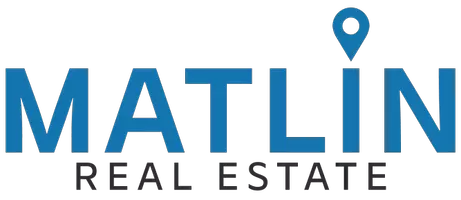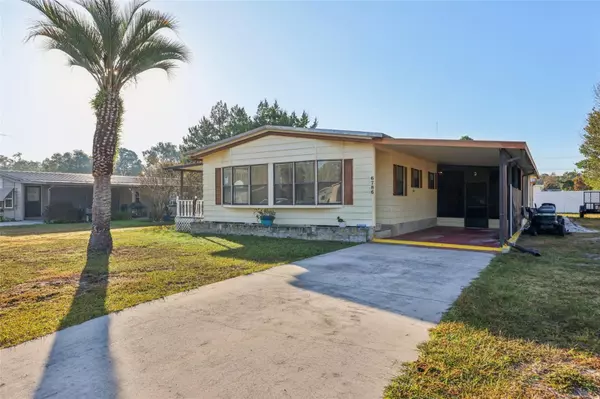
2 Beds
2 Baths
1,243 SqFt
2 Beds
2 Baths
1,243 SqFt
Key Details
Property Type Manufactured Home
Sub Type Manufactured Home
Listing Status Active
Purchase Type For Sale
Square Footage 1,243 sqft
Price per Sqft $98
Subdivision Ocala Heights
MLS Listing ID G5104565
Bedrooms 2
Full Baths 2
Construction Status Completed
HOA Y/N No
Year Built 1985
Annual Tax Amount $1,641
Lot Size 7,405 Sqft
Acres 0.17
Lot Dimensions 75x100
Property Sub-Type Manufactured Home
Source Stellar MLS
Property Description
Enjoy peaceful living on a quiet dead-end street just minutes from shopping, restaurants, hospitals, and iconic Silver Springs State Park. This well-maintained home features an open floor plan with several recent updates, including new carpet in both bedrooms, updated bathrooms, refreshed kitchen, and updated plumbing.
Relax on the screened-in porch, and appreciate the convenience of a dedicated laundry room, carport, and additional storage building. The home is on public water, had a recent 4-point inspection, and is fully insurable. All appliances are included for an easy move-in.
Major improvements already done for you: new metal roof in 2017 and new A/C in 2016.
A quiet, peaceful setting with close-to-everything convenience—come see this affordable, well-kept home today!
Location
State FL
County Marion
Community Ocala Heights
Area 34470 - Ocala
Zoning R4
Rooms
Other Rooms Family Room, Florida Room
Interior
Interior Features Cathedral Ceiling(s), Ceiling Fans(s), Thermostat
Heating Central, Electric
Cooling Central Air
Flooring Carpet, Ceramic Tile, Wood
Furnishings Unfurnished
Fireplace false
Appliance Dishwasher, Dryer, Electric Water Heater, Exhaust Fan, Microwave, Range, Range Hood, Refrigerator, Washer
Laundry Laundry Room, Other
Exterior
Exterior Feature Storage
Parking Features Covered, Driveway
Utilities Available Electricity Connected, Water Connected
Roof Type Metal
Garage false
Private Pool No
Building
Lot Description Cleared, Cul-De-Sac, Street Dead-End, Paved
Story 1
Entry Level One
Foundation Crawlspace
Lot Size Range 0 to less than 1/4
Sewer Septic Tank
Water Public
Structure Type Metal Siding
New Construction false
Construction Status Completed
Schools
Elementary Schools Ward-Highlands Elem. School
Middle Schools Fort King Middle School
High Schools Vanguard High School
Others
Senior Community No
Ownership Fee Simple
Special Listing Condition None
Virtual Tour https://media.zillowmediaexperts.com/sites/rnxnvev/unbranded


Find out why customers are choosing LPT Realty to meet their real estate needs
Learn More About LPT Realty







