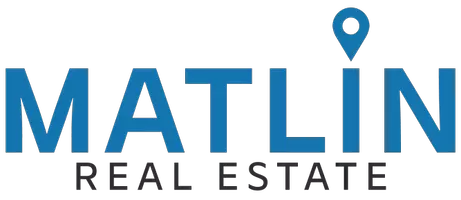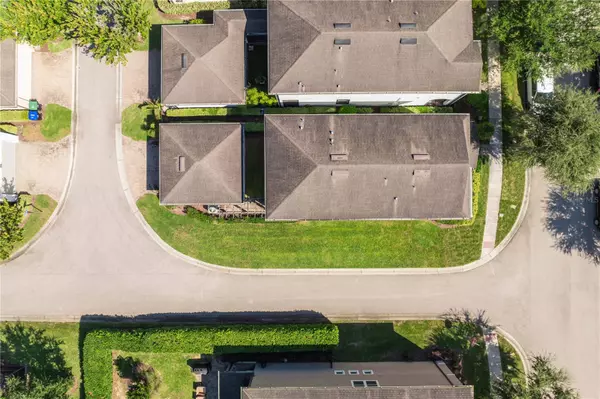
Bought with
3 Beds
3 Baths
1,986 SqFt
3 Beds
3 Baths
1,986 SqFt
Key Details
Property Type Single Family Home
Sub Type Single Family Residence
Listing Status Active
Purchase Type For Sale
Square Footage 1,986 sqft
Price per Sqft $251
Subdivision Lakeview Pointe/Horizon West 1
MLS Listing ID S5137720
Bedrooms 3
Full Baths 2
Half Baths 1
HOA Fees $245/mo
HOA Y/N Yes
Annual Recurring Fee 2940.0
Year Built 2016
Annual Tax Amount $7,670
Lot Size 4,356 Sqft
Acres 0.1
Property Sub-Type Single Family Residence
Source Stellar MLS
Property Description
The first floor features an open concept layout with tile flooring throughout the main living areas, providing a seamless flow between the kitchen, dining, and living spaces—ideal for everyday living and entertaining. Upstairs, all bedrooms are located together for convenience, along with a spacious laundry room. The second floor and staircase are finished with comfortable carpet for a warm, inviting feel.
Situated on a corner lot, the property benefits from additional privacy, natural light, and curb appeal. Residents of Lakeview Pointe enjoy community amenities including a resort-style pool, fitness center, playground, and walking areas.
Location Highlights
Lakeview Pointe is located within minutes of the Hamlin Town Center, offering a variety of restaurants, shops, and entertainment options such as Cinepolis Luxury Cinemas, Publix, Target, and The Hangry Bison. Outdoor recreation opportunities include Orange County National Golf Center, local parks, and scenic walking trails. The home is conveniently close to SR-429, providing quick access to Orlando and the attractions area, including Walt Disney World, which is less than 20 minutes away.
Property Features
3 Bedrooms | 2.5 Bathrooms
First-floor flex space (office or optional 4th bedroom)
Tile flooring on the first floor
Carpet on stairs and second floor
Second-floor laundry room
Corner lot for added privacy and light
Low HOA and No CDD
Location
State FL
County Orange
Community Lakeview Pointe/Horizon West 1
Area 34787 - Winter Garden/Oakland
Zoning RESI
Interior
Interior Features Thermostat
Heating Central
Cooling Central Air
Flooring Carpet, Ceramic Tile
Furnishings Unfurnished
Fireplace false
Appliance Cooktop, Disposal, Microwave, Range, Refrigerator
Laundry Laundry Room
Exterior
Exterior Feature French Doors
Garage Spaces 2.0
Utilities Available Public
Roof Type Shingle
Attached Garage false
Garage true
Private Pool No
Building
Entry Level Two
Foundation Block
Lot Size Range 0 to less than 1/4
Sewer Public Sewer
Water Public
Structure Type Block
New Construction false
Schools
Elementary Schools Independence Elementary
Middle Schools Bridgewater Middle
High Schools Windermere High School
Others
Pets Allowed Breed Restrictions
Senior Community No
Ownership Fee Simple
Monthly Total Fees $245
Num of Pet 1
Special Listing Condition None
Virtual Tour https://www.propertypanorama.com/instaview/stellar/S5137720


Find out why customers are choosing LPT Realty to meet their real estate needs
Learn More About LPT Realty







