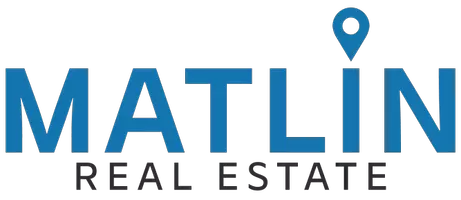
Bought with
3 Beds
2 Baths
2,174 SqFt
3 Beds
2 Baths
2,174 SqFt
Key Details
Property Type Single Family Home
Sub Type Single Family Residence
Listing Status Active
Purchase Type For Sale
Square Footage 2,174 sqft
Price per Sqft $190
Subdivision Stoney Creek
MLS Listing ID L4956562
Bedrooms 3
Full Baths 2
HOA Fees $275/mo
HOA Y/N Yes
Annual Recurring Fee 3300.0
Year Built 2007
Annual Tax Amount $3,022
Lot Size 6,969 Sqft
Acres 0.16
Property Sub-Type Single Family Residence
Source Stellar MLS
Property Description
Built in 2007, this home features an inviting open layout with high ceilings, elegant trim work, and a blend of wood flooring, tile, and brand-new carpet in the bedrooms. Enjoy a spacious kitchen with granite countertops, stainless steel appliances, a large pantry, and a cozy dining area. A separate formal dining room is ideal for entertaining.
The generous primary suite includes a walk-in closet and a luxurious en suite bath with double vanities, a jetted tub, and a separate shower. The interior laundry room adds everyday convenience.
Step outside to the screened back porch overlooking beautifully landscaped grounds—a peaceful space to relax or entertain year-round.
Situated on a corner lot in a well-maintained, gated neighborhood, residents also enjoy access to a community pool and clubhouse. HOA fees cover lawn care & scheduled exterior repainting providing low-maintenance living and peace of mind.
With a freshly painted interior and Brand New AC, this lovely home is move-in ready and filled with thoughtful details. This home perfectly blends comfort, quality, and value in one of South Lakeland's most desirable communities.
Location
State FL
County Polk
Community Stoney Creek
Area 33811 - Lakeland
Interior
Interior Features Ceiling Fans(s), Crown Molding, Eat-in Kitchen, High Ceilings, Open Floorplan, Primary Bedroom Main Floor, Split Bedroom, Stone Counters, Walk-In Closet(s)
Heating Central
Cooling Central Air
Flooring Carpet, Tile, Wood
Fireplace false
Appliance Dishwasher, Microwave, Range, Refrigerator
Laundry Electric Dryer Hookup, Inside, Laundry Room, Washer Hookup
Exterior
Exterior Feature Sidewalk
Garage Spaces 2.0
Community Features Clubhouse, Deed Restrictions, Gated Community - No Guard, Pool, Sidewalks
Utilities Available Electricity Connected, Public
Roof Type Shingle
Porch Rear Porch, Screened
Attached Garage true
Garage true
Private Pool No
Building
Lot Description Corner Lot, In County, Landscaped, Paved
Story 1
Entry Level One
Foundation Slab
Lot Size Range 0 to less than 1/4
Sewer Public Sewer
Water Public
Structure Type Block,Stucco
New Construction false
Others
Pets Allowed Cats OK, Dogs OK
HOA Fee Include Maintenance Grounds,Pool
Senior Community No
Ownership Fee Simple
Monthly Total Fees $275
Acceptable Financing Cash, Conventional, FHA, VA Loan
Membership Fee Required Required
Listing Terms Cash, Conventional, FHA, VA Loan
Special Listing Condition None
Virtual Tour https://www.propertypanorama.com/instaview/stellar/L4956562


Find out why customers are choosing LPT Realty to meet their real estate needs
Learn More About LPT Realty







