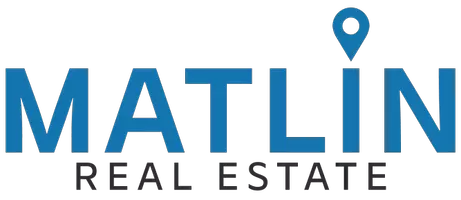
4 Beds
3 Baths
2,207 SqFt
4 Beds
3 Baths
2,207 SqFt
Key Details
Property Type Single Family Home
Sub Type Single Family Residence
Listing Status Active
Purchase Type For Sale
Square Footage 2,207 sqft
Price per Sqft $237
Subdivision Isles At Bayview Ph Ii
MLS Listing ID O6347056
Bedrooms 4
Full Baths 3
HOA Fees $196/ann
HOA Y/N Yes
Annual Recurring Fee 196.0
Year Built 2024
Annual Tax Amount $4,079
Lot Size 9,583 Sqft
Acres 0.22
Property Sub-Type Single Family Residence
Source Stellar MLS
Property Description
Step inside a one-story, open-concept masterpiece. The home's heart is a dramatic living area where a great room, dining space, and gourmet kitchen are bathed in natural light and crowned by breathtaking 14-foot vaulted ceilings. The kitchen is a chef's dream, featuring custom cabinetry, solid quartz countertops, and a magnificent waterfall island. A premier Whirlpool appliance package ensures top-tier performance.
This home is thoughtfully laid out with a split floor plan for maximum privacy. The luxurious primary suite is a true retreat, located in the rear of the home, while three additional bedrooms provide ample space for family and guests.
Beyond the impeccable interior, this property offers incredible outdoor living. Enjoy a serene water view from your covered lanai. The backyard is already a private paradise, fully enclosed by a new fence. For year-round spirit, the home is equipped with permanent, easy-to-use house lights. An efficient garage storage system and easy-to-install storm shutters are also included.
This property is an ENERGY STAR certified home, designed for superior energy efficiency and comfort.
Live the resort-style life you've always dreamed of. Located in the heart of Parrish, Isles at BayView offers easy access to I-75 and I-275, placing you in a prime location between Tampa, St. Petersburg, and Sarasota. This turnkey home stands out from the rest. Flood Zone X.
Location
State FL
County Manatee
Community Isles At Bayview Ph Ii
Area 34219 - Parrish
Zoning RES
Interior
Interior Features In Wall Pest System, Open Floorplan, Pest Guard System, Primary Bedroom Main Floor, Solid Surface Counters, Solid Wood Cabinets, Split Bedroom, Stone Counters, Thermostat, Tray Ceiling(s), Vaulted Ceiling(s), Walk-In Closet(s)
Heating Central
Cooling Central Air
Flooring Tile
Furnishings Unfurnished
Fireplace false
Appliance Built-In Oven, Convection Oven, Cooktop, Dishwasher, Disposal, Dryer, Electric Water Heater, Exhaust Fan, Freezer, Ice Maker, Microwave, Range, Range Hood, Refrigerator, Washer, Water Purifier, Water Softener
Laundry Inside, Laundry Room
Exterior
Exterior Feature Hurricane Shutters, Lighting
Garage Spaces 2.0
Community Features Street Lights
Utilities Available Cable Available, Electricity Connected, Phone Available, Public, Sewer Available
Waterfront Description Pond
View Y/N Yes
Roof Type Shingle
Attached Garage true
Garage true
Private Pool No
Building
Entry Level One
Foundation Slab
Lot Size Range 0 to less than 1/4
Sewer Public Sewer
Water Public
Structure Type Stucco
New Construction false
Others
Pets Allowed Yes
HOA Fee Include Common Area Taxes,Pool,Maintenance Grounds,None,Recreational Facilities
Senior Community No
Ownership Fee Simple
Monthly Total Fees $16
Acceptable Financing Cash, Conventional, FHA, Other, VA Loan
Membership Fee Required Required
Listing Terms Cash, Conventional, FHA, Other, VA Loan
Special Listing Condition None


Find out why customers are choosing LPT Realty to meet their real estate needs
Learn More About LPT Realty







