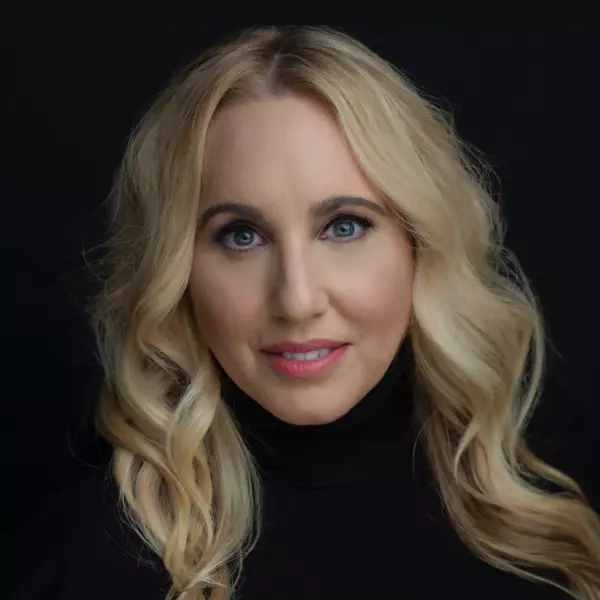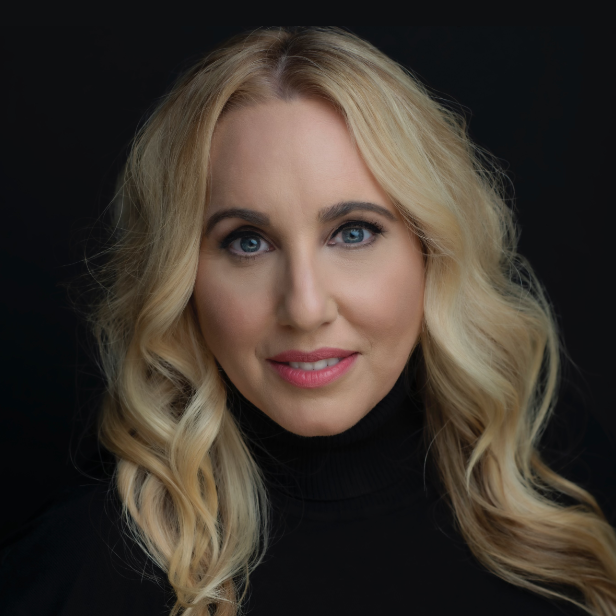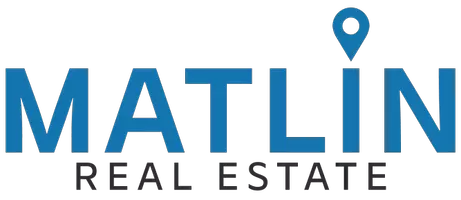
4 Beds
2 Baths
1,828 SqFt
4 Beds
2 Baths
1,828 SqFt
Key Details
Property Type Single Family Home
Sub Type Single Family Residence
Listing Status Active
Purchase Type For Sale
Square Footage 1,828 sqft
Price per Sqft $162
Subdivision Lake Diamond North
MLS Listing ID OM709492
Bedrooms 4
Full Baths 2
HOA Fees $56/mo
HOA Y/N Yes
Annual Recurring Fee 672.0
Year Built 2021
Annual Tax Amount $4,257
Lot Size 8,712 Sqft
Acres 0.2
Lot Dimensions 78x112
Property Sub-Type Single Family Residence
Source Stellar MLS
Property Description
This spacious house features 4 bedrooms and 2 bathrooms within 1,828 square feet under air conditioning, and a car garage for two vehicles. The kitchen has impressive granite countertops, large pantry, stainless-steel range, microwave, built-in dishwasher, and refrigerator. The ensuite primary bathroom has double vanity and two walk-in closets. There is an irrigation system. The inside laundry room has washer and dryer.
Location
State FL
County Marion
Community Lake Diamond North
Area 34472 - Ocala
Zoning PUD
Interior
Interior Features Ceiling Fans(s), Open Floorplan, Smart Home, Walk-In Closet(s)
Heating Central
Cooling Central Air
Flooring Carpet, Ceramic Tile
Fireplace false
Appliance Convection Oven, Dishwasher, Dryer, Electric Water Heater, Microwave, Range, Refrigerator, Washer
Laundry Inside, Laundry Room
Exterior
Exterior Feature Sidewalk
Parking Features Driveway, Garage Door Opener
Garage Spaces 2.0
Community Features Deed Restrictions, Gated Community - No Guard
Utilities Available Electricity Connected, Public, Sewer Connected, Water Connected
Amenities Available Gated
Roof Type Shingle
Attached Garage true
Garage true
Private Pool No
Building
Story 1
Entry Level One
Foundation Slab
Lot Size Range 0 to less than 1/4
Sewer Public Sewer
Water Public
Structure Type Block,Concrete,Stucco
New Construction false
Schools
Elementary Schools Greenway Elementary School
Middle Schools Lake Weir Middle School
High Schools Lake Weir High School
Others
Pets Allowed Yes
Senior Community No
Ownership Fee Simple
Monthly Total Fees $56
Acceptable Financing Cash, Conventional, FHA, VA Loan
Membership Fee Required Required
Listing Terms Cash, Conventional, FHA, VA Loan
Special Listing Condition None
Virtual Tour https://www.propertypanorama.com/instaview/stellar/OM709492


Find out why customers are choosing LPT Realty to meet their real estate needs
Learn More About LPT Realty







