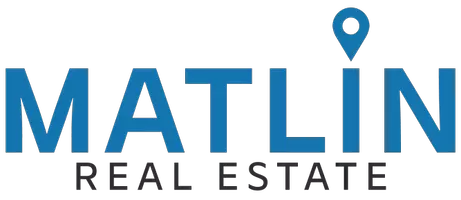
Bought with
4 Beds
4 Baths
2,533 SqFt
4 Beds
4 Baths
2,533 SqFt
Key Details
Property Type Single Family Home
Sub Type Single Family Residence
Listing Status Active
Purchase Type For Sale
Square Footage 2,533 sqft
Price per Sqft $244
Subdivision Winding Hollow Unit 4
MLS Listing ID O6341118
Bedrooms 4
Full Baths 3
Half Baths 1
HOA Fees $500/ann
HOA Y/N Yes
Annual Recurring Fee 500.0
Year Built 1998
Annual Tax Amount $4,771
Lot Size 9,583 Sqft
Acres 0.22
Property Sub-Type Single Family Residence
Source Stellar MLS
Property Description
Inside, you'll find formal living, dining, and family rooms, all with hardwood flooring. The stunning, updated kitchen showcases new cabinetry, granite countertops with bar seating, a coffee and wine bar, and all-new appliances and backsplash.
The spacious primary suite is a true retreat, complete with a private study that opens to the lanai. The en-suite bathroom includes a soaking garden tub, dual vanities with new countertops, a tiled shower, and a private water closet. Two other generously sized bedrooms share an updated Jack and Jill bathroom with new tiled tub/shower combo. The fourth bedroom has easy access to a nearby updated bathroom with a glass door, which also offers convenient access to the pool.
Step outside to a private oasis. The covered lanai and screened-in pool with a waterfall sprayer create the perfect space for outdoor entertaining. The partially fenced-in backyard provides a large green space, complemented by lush meticulously maintained, mature landscaping.
This home is as practical as it is beautiful, with a new roof and a new Trane AC, both installed in 2018, along with additional attic storage. Located in an established neighborhood with easy access to top-rated schools, dining, shopping, Winter Springs Town Center, Lake Jesup, and Wekiwa Springs State Park.
Schedule your private showing today!
Location
State FL
County Seminole
Community Winding Hollow Unit 4
Area 32708 - Casselberrry/Winter Springs / Tuscawilla
Zoning R-1A
Rooms
Other Rooms Family Room
Interior
Interior Features Ceiling Fans(s), Kitchen/Family Room Combo, Open Floorplan, Primary Bedroom Main Floor, Split Bedroom, Stone Counters, Walk-In Closet(s)
Heating Central
Cooling Central Air
Flooring Carpet, Tile, Wood
Fireplace false
Appliance Dishwasher, Microwave, Range, Refrigerator
Laundry Inside, Laundry Room
Exterior
Exterior Feature Sidewalk
Parking Features Driveway
Garage Spaces 3.0
Fence Fenced, Masonry
Pool In Ground, Screen Enclosure
Utilities Available BB/HS Internet Available, Cable Connected, Electricity Connected, Fiber Optics, Phone Available, Sewer Connected, Underground Utilities, Water Connected
Roof Type Shingle
Porch Covered, Patio, Screened
Attached Garage true
Garage true
Private Pool Yes
Building
Lot Description Landscaped, Level, Private
Entry Level One
Foundation Slab
Lot Size Range 0 to less than 1/4
Sewer Public Sewer
Water Public
Structure Type Block,Concrete,Stucco
New Construction false
Schools
Elementary Schools Layer Elementary
Middle Schools Indian Trails Middle
High Schools Winter Springs High
Others
Pets Allowed Yes
Senior Community No
Ownership Fee Simple
Monthly Total Fees $41
Acceptable Financing Cash, Conventional, FHA, VA Loan
Membership Fee Required Required
Listing Terms Cash, Conventional, FHA, VA Loan
Special Listing Condition None
Virtual Tour https://my.matterport.com/show/?m=mGyNdi92Yqh&brand=0&mls=1&


Find out why customers are choosing LPT Realty to meet their real estate needs
Learn More About LPT Realty







