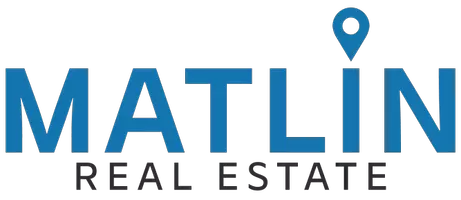
3 Beds
2 Baths
1,452 SqFt
3 Beds
2 Baths
1,452 SqFt
Key Details
Property Type Single Family Home
Sub Type Single Family Residence
Listing Status Active
Purchase Type For Sale
Square Footage 1,452 sqft
Price per Sqft $240
Subdivision Riverglen
MLS Listing ID GC533936
Bedrooms 3
Full Baths 2
HOA Fees $12/mo
HOA Y/N Yes
Annual Recurring Fee 150.0
Year Built 2001
Annual Tax Amount $4,916
Lot Size 1.000 Acres
Acres 1.0
Lot Dimensions 146x295x124x270
Property Sub-Type Single Family Residence
Source Stellar MLS
Property Description
Nestled beneath mature oak trees on a spacious 1-acre corner lot, this 3-bedroom, 2-bathroom home in the desirable RiverGlen Subdivision offers the perfect blend of comfort, convenience, and low-maintenance living.
Step inside to find a bright and airy open floor plan with soaring vaulted ceilings and quality vinyl plank flooring throughout—durable, stylish, and easy to maintain. The kitchen and living spaces flow seamlessly, ideal for entertaining or enjoying everyday life. Both bathrooms are thoughtfully designed, and the roomy garage provides plenty of storage or workspace.
The exterior is just as impressive, featuring low-maintenance Hardi board siding and a large yard with plenty of room to relax, garden, or play under the shade of the oaks.
Located just minutes from downtown High Springs, multiple springs and rivers, local shopping, and High Springs schools, this home offers all the perks of small-town living with quick access to outdoor recreation and nearby conveniences.
This home is the perfect combination of charm, space, and location. Don't miss your chance to own a piece of High Springs living in RiverGlen—schedule your showing today!
Location
State FL
County Alachua
Community Riverglen
Area 32643 - High Springs
Zoning SFR
Interior
Interior Features Ceiling Fans(s), Primary Bedroom Main Floor, Vaulted Ceiling(s), Walk-In Closet(s)
Heating Electric
Cooling Central Air
Flooring Luxury Vinyl
Furnishings Unfurnished
Fireplace false
Appliance Dishwasher, Electric Water Heater, Exhaust Fan, Range Hood, Refrigerator
Laundry In Garage
Exterior
Exterior Feature Private Mailbox
Parking Features Driveway, Garage Door Opener, Garage Faces Side, Parking Pad
Garage Spaces 2.0
Utilities Available BB/HS Internet Available, Electricity Connected, Public, Sewer Connected, Underground Utilities, Water Connected
Roof Type Shingle
Porch Covered, Front Porch, Patio, Rear Porch
Attached Garage true
Garage true
Private Pool No
Building
Lot Description Corner Lot
Story 1
Entry Level One
Foundation Slab
Lot Size Range 1 to less than 2
Builder Name Clark Construction
Sewer Public Sewer
Water Public
Architectural Style Ranch
Structure Type HardiPlank Type
New Construction false
Schools
Elementary Schools High Springs Community School-Al
Middle Schools High Springs Community School-Al
High Schools Santa Fe High School-Al
Others
Pets Allowed Yes
Senior Community No
Ownership Fee Simple
Monthly Total Fees $12
Acceptable Financing Cash, Conventional, FHA, USDA Loan, VA Loan
Membership Fee Required Required
Listing Terms Cash, Conventional, FHA, USDA Loan, VA Loan
Special Listing Condition None
Virtual Tour https://www.propertypanorama.com/instaview/stellar/GC533936


Find out why customers are choosing LPT Realty to meet their real estate needs
Learn More About LPT Realty







