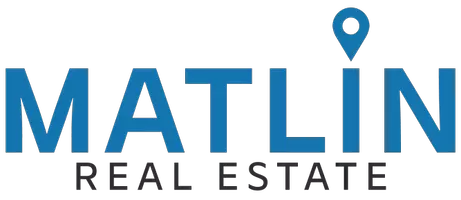
4 Beds
3 Baths
2,856 SqFt
4 Beds
3 Baths
2,856 SqFt
Key Details
Property Type Single Family Home
Sub Type Single Family Residence
Listing Status Active
Purchase Type For Sale
Square Footage 2,856 sqft
Price per Sqft $244
Subdivision Forest Brooke Active Adult Phs
MLS Listing ID TB8424881
Bedrooms 4
Full Baths 3
HOA Fees $211/mo
HOA Y/N Yes
Annual Recurring Fee 3476.0
Year Built 2023
Annual Tax Amount $9,612
Lot Size 9,147 Sqft
Acres 0.21
Property Sub-Type Single Family Residence
Source Stellar MLS
Property Description
The heart of the home is the expansive kitchen, featuring quartz countertops, modern cabinetry, stainless steel appliances, a large center island, and both a walk-in and butler's pantry for added storage and prep space. The kitchen flows effortlessly into the dining and living areas, creating the perfect atmosphere for everyday living and entertaining.
The split-bedroom design offers privacy for everyone. The spacious primary suite includes a spa-like ensuite with dual vanities, a large walk-in shower, and an oversized walk-in closet with direct access to the laundry room. Bedrooms 2 and 3 share a convenient Jack-and-Jill bath, while Bedroom 4 is tucked away with a nearby full bath—ideal for guests or in-laws.
Step outside to your private retreat featuring a luxurious pool and spa surrounded by a large screened-in patio with tiled flooring and cooling ceiling fans—perfect for relaxing afternoons or hosting gatherings year-round.
Life in Medley is about more than just the home—it's about the lifestyle. Residents enjoy both manned and unmanned gated entrances for secure, easy access, as well as golf-cart friendly paths and trails for exploring the community. The private clubhouse is the social hub, offering a café and bars, billiards, card and game rooms, a formal ballroom for special events, and a central mail kiosk. Outdoor recreation abounds with pickleball and bocce courts, a dog park, walking trails, and a resort-style heated pool—all just steps from the incredible 5-acre Metro Lagoon by Crystal Lagoons®.
With HOA fees covering internet, basic cable, lawn care, mulching, and trimming, you can spend less time on chores and more time enjoying the endless activities at your fingertips.
This move-in ready home offers the perfect blend of luxury, convenience, and community—where every day feels like a vacation.
Location
State FL
County Hillsborough
Community Forest Brooke Active Adult Phs
Area 33598 - Wimauma
Zoning PD
Interior
Interior Features Built-in Features, Eat-in Kitchen, High Ceilings, Kitchen/Family Room Combo, Open Floorplan, Smart Home, Tray Ceiling(s), Walk-In Closet(s)
Heating Central
Cooling Central Air
Flooring Carpet, Tile
Fireplaces Type Electric
Fireplace true
Appliance Built-In Oven, Dishwasher, Disposal, Microwave, Range, Range Hood, Refrigerator, Tankless Water Heater, Water Filtration System, Wine Refrigerator
Laundry Inside, Laundry Room
Exterior
Exterior Feature Lighting, Rain Gutters, Sidewalk, Sliding Doors
Parking Features Driveway
Garage Spaces 3.0
Pool Heated, In Ground, Salt Water, Screen Enclosure
Community Features Clubhouse, Community Mailbox, Deed Restrictions, Dog Park, Fitness Center, Gated Community - Guard, Golf Carts OK, Pool, Restaurant, Sidewalks, Street Lights
Utilities Available BB/HS Internet Available, Cable Available, Electricity Connected, Natural Gas Available, Sewer Connected, Water Connected
Roof Type Tile
Porch Patio, Rear Porch, Screened
Attached Garage true
Garage true
Private Pool Yes
Building
Entry Level One
Foundation Slab
Lot Size Range 0 to less than 1/4
Sewer Public Sewer
Water Public
Structure Type Metal Frame,Stucco,Frame
New Construction false
Schools
Elementary Schools Reddick Elementary School
Middle Schools Shields-Hb
High Schools Sumner High School
Others
Pets Allowed Yes
HOA Fee Include Guard - 24 Hour,Cable TV,Pool,Internet,Maintenance Grounds,Management,Private Road,Recreational Facilities
Senior Community Yes
Ownership Fee Simple
Monthly Total Fees $289
Acceptable Financing Cash, Conventional, FHA, VA Loan
Membership Fee Required Required
Listing Terms Cash, Conventional, FHA, VA Loan
Special Listing Condition None
Virtual Tour https://www.propertypanorama.com/instaview/stellar/TB8424881


Find out why customers are choosing LPT Realty to meet their real estate needs
Learn More About LPT Realty







