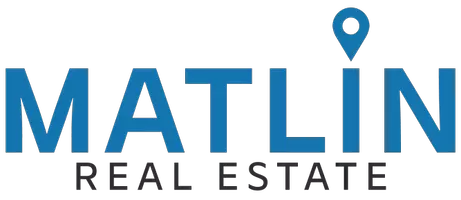3 Beds
2 Baths
1,176 SqFt
3 Beds
2 Baths
1,176 SqFt
Key Details
Property Type Single Family Home
Sub Type Single Family Residence
Listing Status Active
Purchase Type For Sale
Square Footage 1,176 sqft
Price per Sqft $357
Subdivision Skyview Villas I
MLS Listing ID TB8422749
Bedrooms 3
Full Baths 2
HOA Y/N No
Year Built 1959
Annual Tax Amount $2,775
Lot Size 8,276 Sqft
Acres 0.19
Property Sub-Type Single Family Residence
Source Stellar MLS
Property Description
Step inside to find a light-filled, open-concept floor plan featuring a generous living room, a dedicated dining area, and a well-appointed kitchen with ample cabinet space and modern finishes. Each bedroom is comfortably sized, and both full bathrooms have been thoughtfully maintained for daily convenience.
Key Features & Upgrades Include:
Brand-New Roof – Installed recently to give you peace of mind for years to come.
New A/C System (2024) – Energy-efficient, ensuring cool comfort year-round.
New Carport – Freshly built and ready to protect your vehicles from the elements.
Private In-Ground Pool – Fully fenced and perfect for entertaining, summer fun, or relaxing in your own backyard paradise.
Fully Fenced Yard – Ideal for pets, kids, and privacy.
BONUS: In-Law Suite with Private Entrance
This home includes a recently built in-law suite featuring a private entrance, kitchenette, living/sleeping area, and bathroom. It's a fantastic option for extended family, guests, or even future rental income.
Note: The in-law suite is currently unpermitted, offering the new owner the opportunity to finish permitting or use the space as-is.
Located in a quiet, established neighborhood close to schools, shopping, dining, and major highways, this property offers both convenience and tranquility.
Whether you're looking for a move-in-ready home with big-ticket updates already completed, or a flexible property with long-term potential, this one checks all the boxes!
Schedule your showing today—this one won't last!
Location
State FL
County Hillsborough
Community Skyview Villas I
Area 33510 - Brandon
Zoning PDR
Interior
Interior Features Ceiling Fans(s), Kitchen/Family Room Combo
Heating Other
Cooling Central Air
Flooring Tile
Fireplace false
Appliance Dryer, Microwave, Refrigerator, Washer
Laundry Laundry Room
Exterior
Exterior Feature Courtyard, Sliding Doors, Storage
Fence Cross Fenced, Wood
Pool In Ground
Utilities Available Electricity Available
Roof Type Shingle
Garage false
Private Pool Yes
Building
Entry Level One
Foundation Concrete Perimeter
Lot Size Range 0 to less than 1/4
Sewer Septic Tank
Water Public
Structure Type Concrete
New Construction false
Others
Senior Community No
Ownership Fee Simple
Special Listing Condition None
Virtual Tour https://www.propertypanorama.com/instaview/stellar/TB8422749

Find out why customers are choosing LPT Realty to meet their real estate needs
Learn More About LPT Realty







