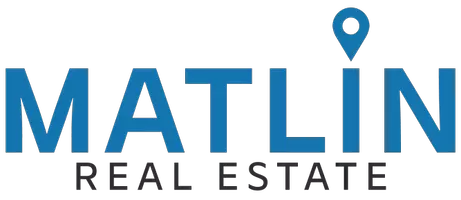3 Beds
2 Baths
1,484 SqFt
3 Beds
2 Baths
1,484 SqFt
Key Details
Property Type Single Family Home
Sub Type Single Family Residence
Listing Status Active
Purchase Type For Sale
Square Footage 1,484 sqft
Price per Sqft $188
Subdivision Silver Spgs Shores Un #24
MLS Listing ID OM707863
Bedrooms 3
Full Baths 2
Construction Status Completed
HOA Y/N No
Year Built 2025
Annual Tax Amount $278
Lot Size 10,018 Sqft
Acres 0.23
Lot Dimensions 80x126
Property Sub-Type Single Family Residence
Source Stellar MLS
Property Description
This well-appointed 3 bedroom, 2 bathroom property features a spacious open-concept floor plan perfect for both everyday living and entertaining. Large windows and neutral finishes create a bright, airy atmosphere. Durable luxury vinyl plank flooring enhances the main living spaces with the look of hardwood and the ease of low-maintenance living.
At the heart of the home is the gourmet kitchen, complete with granite countertops, custom cabinetry, a center island with bar seating, and seamless flow into the dining and living areas—ideal for family gatherings or casual entertaining.
The private owner's suite provides a peaceful retreat, showcasing a spa-inspired en-suite bathroom with dual vanities, a tiled walk-in shower, and a large walk-in closet. Two additional bedrooms share a beautifully appointed second bathroom, offering flexibility for family, guests, or a home office.
Step outside to enjoy your own outdoor space—perfect for relaxing or entertaining. The covered rear porch is the ideal spot to enjoy your morning coffee or unwind in the evenings overlooking your backyard.
Additional highlights include:
Energy-efficient new construction
Spacious 2-car garage
Inside laundry room
No HOA fees
This home combines privacy and convenience, located close to schools, shopping, dining, medical facilities, and major highways for easy access to all that Ocala and Central Florida have to offer.
Whether you are a first-time buyer, investor, or looking to downsize without sacrificing quality, this home represents exceptional value in a prime location. New construction opportunities in this sought-after neighborhood are rare—schedule your showing today.
Location
State FL
County Marion
Community Silver Spgs Shores Un #24
Area 34480 - Ocala
Zoning R1
Interior
Interior Features Ceiling Fans(s), High Ceilings, Living Room/Dining Room Combo, Open Floorplan, Stone Counters, Walk-In Closet(s)
Heating Central, Electric
Cooling Central Air
Flooring Luxury Vinyl
Furnishings Unfurnished
Fireplace false
Appliance Dishwasher, Microwave, Range, Refrigerator
Laundry Inside
Exterior
Exterior Feature Other
Garage Spaces 2.0
Community Features None
Utilities Available Electricity Connected, Sewer Connected, Water Connected
Roof Type Shingle
Attached Garage true
Garage true
Private Pool No
Building
Story 1
Entry Level One
Foundation Slab
Lot Size Range 0 to less than 1/4
Sewer Septic Tank
Water Well
Structure Type Block,Stucco
New Construction true
Construction Status Completed
Schools
Elementary Schools Legacy Elementary School
Middle Schools Belleview Middle School
High Schools Forest High School
Others
HOA Fee Include None
Senior Community No
Ownership Fee Simple
Acceptable Financing Cash, Conventional, FHA, VA Loan
Membership Fee Required None
Listing Terms Cash, Conventional, FHA, VA Loan
Special Listing Condition None
Virtual Tour https://www.propertypanorama.com/instaview/stellar/OM707863

Find out why customers are choosing LPT Realty to meet their real estate needs
Learn More About LPT Realty







