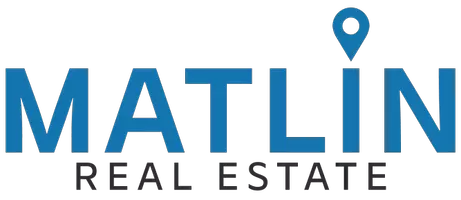
3 Beds
3 Baths
2,547 SqFt
3 Beds
3 Baths
2,547 SqFt
Key Details
Property Type Single Family Home
Sub Type Single Family Residence
Listing Status Active
Purchase Type For Sale
Square Footage 2,547 sqft
Price per Sqft $372
Subdivision Lake Hanna Preserve
MLS Listing ID TB8412744
Bedrooms 3
Full Baths 2
Half Baths 1
HOA Fees $285/mo
HOA Y/N Yes
Annual Recurring Fee 3420.0
Year Built 2018
Annual Tax Amount $7,171
Lot Size 2.640 Acres
Acres 2.64
Lot Dimensions 140x200
Property Sub-Type Single Family Residence
Source Stellar MLS
Property Description
Step inside to 2,547 sq. ft. of open-concept living with soaring 10-FOOT CEILINGS and abundant natural light. The gourmet kitchen is the heart of the home, featuring stainless steel appliances, a spacious island, walk-in pantry, and sleek modern cabinetry. The living and dining areas flow seamlessly, making entertaining effortless.
The primary suite is a true retreat with LAKE VIEWS, a spa-like bath, and a huge walk-in closet. A versatile flex room is perfect for a home office, gym, or potential 4th bedroom.
SMART UPGRADES throughout include a high-efficiency air filtration A/C system, UV-blocking double-pane windows, crown molding, and integrated smart home features.
Outside, enjoy the best of Florida living with a floating dock, screened back patio, above-ground spa, and beautifully landscaped grounds. Whether you're boating, fishing, or simply unwinding by the water, this outdoor space was made for relaxation and fun.
Practical features add peace of mind: HURRICANE SHUTTERS, GUTTERS, IRRIGATION SYSTEM, PRIVATE WELL & SEPTIC.
All of this, with the privacy of a natural conservation backdrop and the convenience of being minutes from major highways, shopping, and dining.
Lakefront. Private. Move-in ready. Don't miss your chance to call this incredible retreat home.
Location
State FL
County Hillsborough
Community Lake Hanna Preserve
Area 33549 - Lutz
Zoning ASC-1
Rooms
Other Rooms Den/Library/Office
Interior
Interior Features Ceiling Fans(s), Crown Molding, Eat-in Kitchen, High Ceilings, Kitchen/Family Room Combo, Living Room/Dining Room Combo, Open Floorplan, Primary Bedroom Main Floor, Smart Home, Split Bedroom, Stone Counters, Tray Ceiling(s), Walk-In Closet(s)
Heating Central
Cooling Central Air
Flooring Carpet, Tile
Fireplace false
Appliance Built-In Oven, Cooktop, Dishwasher, Disposal, Dryer, Microwave, Refrigerator, Washer
Laundry Electric Dryer Hookup, Inside, Laundry Room, Washer Hookup
Exterior
Exterior Feature Hurricane Shutters, Rain Gutters, Sliding Doors
Garage Spaces 3.0
Community Features Gated Community - No Guard, Sidewalks, Street Lights
Utilities Available BB/HS Internet Available, Cable Connected, Electricity Connected, Sewer Connected, Sprinkler Well, Water Connected
Amenities Available Trail(s)
Waterfront Description Lake Front
View Y/N Yes
Water Access Yes
Water Access Desc Lake
View Trees/Woods, Water
Roof Type Shingle
Porch Enclosed, Patio
Attached Garage true
Garage true
Private Pool No
Building
Lot Description Conservation Area, Corner Lot, Cul-De-Sac, Landscaped, Oversized Lot, Private, Paved
Story 1
Entry Level One
Foundation Slab
Lot Size Range 2 to less than 5
Builder Name Meritage
Sewer Private Sewer
Water Well
Structure Type Block,Stucco
New Construction false
Schools
Elementary Schools Maniscalco-Hb
Middle Schools Liberty-Hb
High Schools Freedom-Hb
Others
Pets Allowed Cats OK, Dogs OK
HOA Fee Include Private Road
Senior Community No
Ownership Fee Simple
Monthly Total Fees $285
Acceptable Financing Cash, Conventional, FHA, VA Loan
Membership Fee Required Required
Listing Terms Cash, Conventional, FHA, VA Loan
Special Listing Condition None
Virtual Tour https://www.propertypanorama.com/instaview/stellar/TB8412744


Find out why customers are choosing LPT Realty to meet their real estate needs
Learn More About LPT Realty







