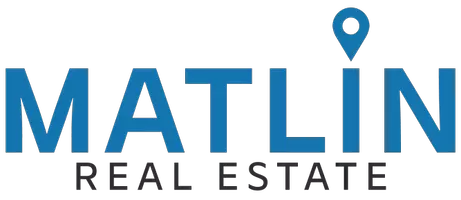3 Beds
2 Baths
1,303 SqFt
3 Beds
2 Baths
1,303 SqFt
Key Details
Property Type Single Family Home
Sub Type Single Family Residence
Listing Status Active
Purchase Type For Rent
Square Footage 1,303 sqft
Subdivision Eastwood Oaks
MLS Listing ID A4660201
Bedrooms 3
Full Baths 2
HOA Y/N No
Year Built 1963
Lot Size 8,276 Sqft
Acres 0.19
Property Sub-Type Single Family Residence
Source Stellar MLS
Property Description
Location
State FL
County Sarasota
Community Eastwood Oaks
Area 34232 - Sarasota/Fruitville
Rooms
Other Rooms Inside Utility
Interior
Interior Features Ceiling Fans(s), Eat-in Kitchen, Open Floorplan, Primary Bedroom Main Floor, Solid Surface Counters, Walk-In Closet(s), Window Treatments
Heating Central
Cooling Central Air
Flooring Ceramic Tile
Furnishings Unfurnished
Fireplace false
Appliance Dishwasher, Disposal, Dryer, Electric Water Heater, Microwave, Range, Refrigerator, Washer
Laundry Inside, Laundry Room
Exterior
Parking Features Driveway, Ground Level, Workshop in Garage
Garage Spaces 2.0
Fence Fenced
Utilities Available Cable Connected, Public
Porch Covered, Enclosed, Rear Porch
Attached Garage true
Garage true
Private Pool No
Building
Lot Description City Limits, Paved
Entry Level One
Sewer Public Sewer
Water Public
New Construction false
Others
Pets Allowed Yes
Senior Community No
Num of Pet 2

Find out why customers are choosing LPT Realty to meet their real estate needs
Learn More About LPT Realty







