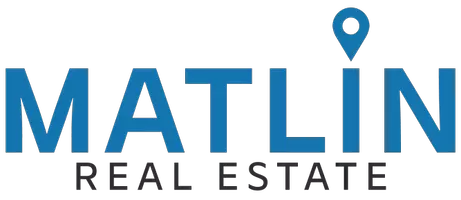4 Beds
3 Baths
2,637 SqFt
4 Beds
3 Baths
2,637 SqFt
OPEN HOUSE
Sun Aug 03, 1:00pm - 4:00pm
Key Details
Property Type Single Family Home
Sub Type Single Family Residence
Listing Status Active
Purchase Type For Sale
Square Footage 2,637 sqft
Price per Sqft $206
Subdivision Oak Creek Prcl 4
MLS Listing ID TB8412092
Bedrooms 4
Full Baths 3
HOA Fees $267/qua
HOA Y/N Yes
Annual Recurring Fee 1068.0
Year Built 2010
Annual Tax Amount $10,483
Lot Size 9,583 Sqft
Acres 0.22
Lot Dimensions 84.37x111
Property Sub-Type Single Family Residence
Source Stellar MLS
Property Description
your needs! Nestled in a vibrant and convenient neighborhood, this residence blends comfort, style, and functionality. Step inside and be greeted by a bright and open floor plan with beautiful architectural details, sparkling tile flooring in the main living areas and kitchen, and wood flooring in the bedrooms and dining room for a refined touch throughout. The chef-inspired kitchen features stainless
steel appliances, new granite countertops with coordinating backsplash, and ample cherry wood cabinetry with soft-close doors—perfect for preparing meals and gathering with loved ones. A built-in pantry provides additional storage, and the modern expanded island with seating area enhances the open-concept layout, ideal for entertaining. Retreat to the generously sized bedrooms, including a luxurious
primary suite with its own en-suite bathroom—complete with garden tub, dual walk-in closets, and new granite countertops. Each room is bathed in natural light and offers plenty of space to unwind. Outside, enjoy a large backyard on a corner lot—ideal for barbecues, gardening, or simply relaxing in the Florida sunshine. This home has been cared for with meticulous detail, including a recent UV air
purification system added to the A/C system. The community of Oak Creek offers a spectacular pool and park area for your enjoyment. Located just minutes from shopping, dining, and easy access to I-75 and Crosstown Expressway, this home
provides the perfect balance of suburban tranquility and urban convenience. Don't miss your opportunity to own this well-cared-for gem in one of Riverview's most desirable communities. Schedule your private showing today!
Location
State FL
County Hillsborough
Community Oak Creek Prcl 4
Area 33578 - Riverview
Zoning PD
Rooms
Other Rooms Formal Dining Room Separate, Great Room, Inside Utility
Interior
Interior Features Ceiling Fans(s), High Ceilings, Primary Bedroom Main Floor, Solid Wood Cabinets, Walk-In Closet(s)
Heating Central
Cooling Central Air
Flooring Ceramic Tile, Wood
Fireplace false
Appliance Dishwasher, Disposal, Microwave, Range
Laundry Inside, Laundry Room
Exterior
Exterior Feature Sliding Doors
Parking Features Garage Door Opener
Garage Spaces 3.0
Community Features Clubhouse, Deed Restrictions, Playground, Pool
Utilities Available BB/HS Internet Available, Cable Available, Electricity Available, Phone Available, Sewer Available, Water Available
Amenities Available Airport/Runway, Clubhouse, Playground, Pool
Roof Type Shingle
Attached Garage true
Garage true
Private Pool No
Building
Story 1
Entry Level One
Foundation Slab
Lot Size Range 0 to less than 1/4
Builder Name Taylor Morrison
Sewer Public Sewer
Water Public
Architectural Style Contemporary
Structure Type Block,Stucco
New Construction false
Schools
Elementary Schools Ippolito-Hb
Middle Schools Giunta Middle-Hb
High Schools Spoto High-Hb
Others
Pets Allowed Yes
HOA Fee Include Pool,Private Road
Senior Community No
Pet Size Large (61-100 Lbs.)
Ownership Fee Simple
Monthly Total Fees $89
Acceptable Financing Assumable, Cash, Conventional, FHA, VA Loan
Membership Fee Required Required
Listing Terms Assumable, Cash, Conventional, FHA, VA Loan
Num of Pet 2
Special Listing Condition None
Virtual Tour https://www.zillow.com/view-imx/14924f27-5078-4b0e-9363-554fddeb9706/?utm_source=captureapp

Find out why customers are choosing LPT Realty to meet their real estate needs
Learn More About LPT Realty







