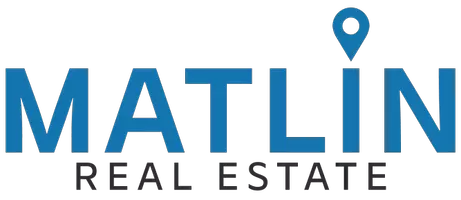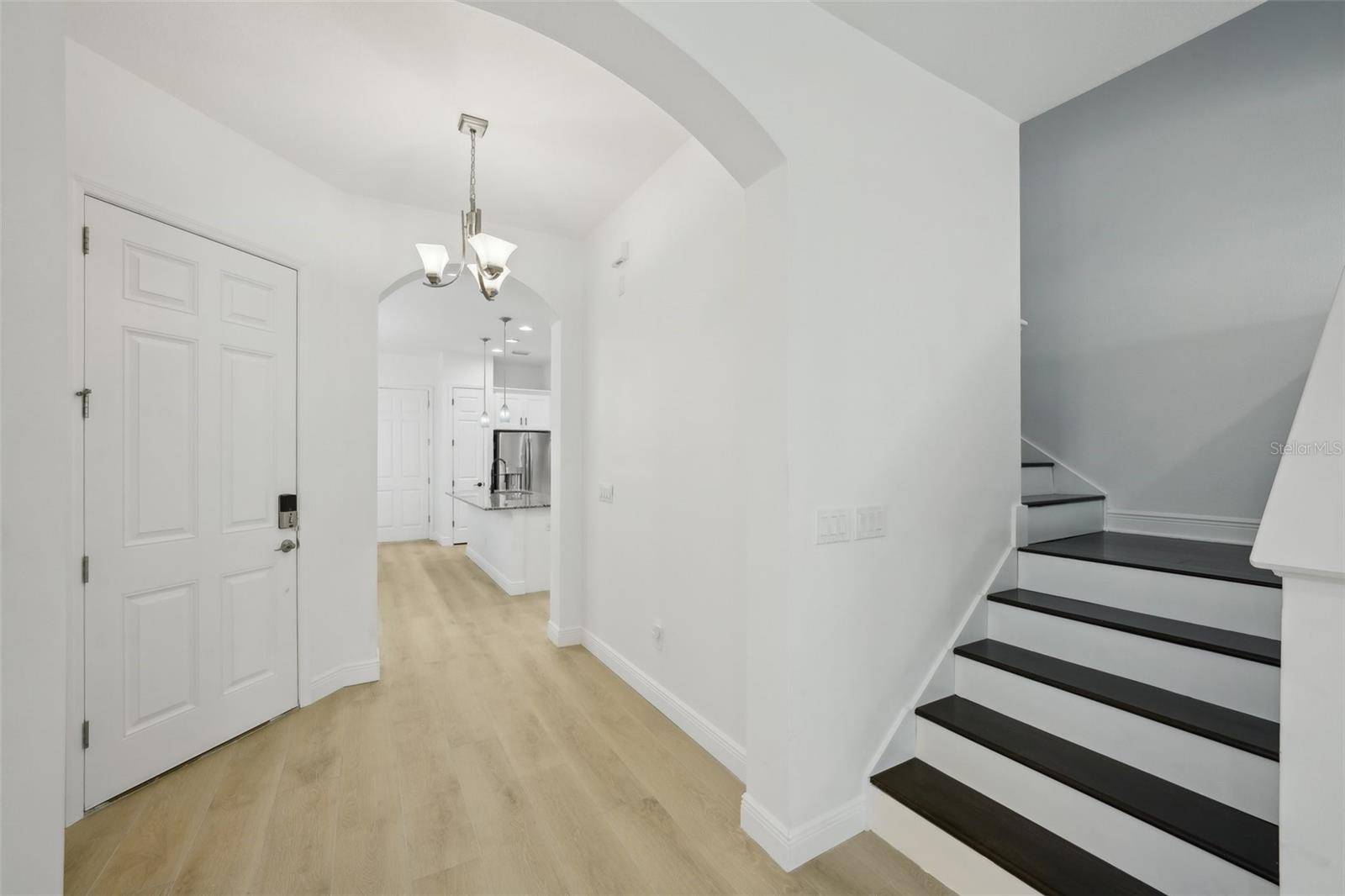3 Beds
3 Baths
2,066 SqFt
3 Beds
3 Baths
2,066 SqFt
Key Details
Property Type Townhouse
Sub Type Townhouse
Listing Status Active
Purchase Type For Rent
Square Footage 2,066 sqft
Subdivision Park City Twnhms
MLS Listing ID TB8407911
Bedrooms 3
Full Baths 2
Half Baths 1
HOA Y/N No
Year Built 2013
Lot Size 3,920 Sqft
Acres 0.09
Property Sub-Type Townhouse
Source Stellar MLS
Property Description
Location
State FL
County Hillsborough
Community Park City Twnhms
Area 33609 - Tampa / Palma Ceia
Interior
Interior Features Ceiling Fans(s), High Ceilings, PrimaryBedroom Upstairs, Walk-In Closet(s)
Heating Central, Electric, Heat Pump
Cooling Central Air
Flooring Laminate, Tile
Furnishings Unfurnished
Fireplace false
Appliance Built-In Oven, Cooktop, Dishwasher, Disposal, Dryer, Microwave, Range Hood, Refrigerator, Washer
Laundry Inside, Laundry Closet, Upper Level
Exterior
Exterior Feature Sidewalk
Parking Features Garage Door Opener
Garage Spaces 2.0
Fence Fenced
Community Features None
Utilities Available BB/HS Internet Available, Cable Connected, Electricity Connected, Sewer Connected, Water Connected
Porch Covered, Deck, Rear Porch
Attached Garage true
Garage true
Private Pool No
Building
Lot Description City Limits, Near Golf Course
Entry Level Two
Sewer Public Sewer
Water Public
New Construction false
Schools
Elementary Schools Mitchell-Hb
Middle Schools Wilson-Hb
High Schools Plant-Hb
Others
Pets Allowed Breed Restrictions, Monthly Pet Fee, Number Limit, Size Limit, Yes
Senior Community No
Pet Size Small (16-35 Lbs.)
Membership Fee Required None
Num of Pet 2

Find out why customers are choosing LPT Realty to meet their real estate needs
Learn More About LPT Realty







