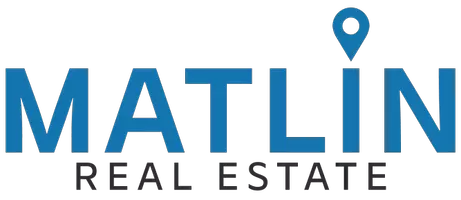4 Beds
3 Baths
1,938 SqFt
4 Beds
3 Baths
1,938 SqFt
Open House
Fri Sep 05, 1:00pm - 5:00pm
Sat Sep 06, 1:00pm - 5:00pm
Sun Sep 07, 1:00pm - 5:00pm
Fri Sep 12, 1:00pm - 5:00pm
Sat Sep 13, 1:00pm - 5:00pm
Fri Sep 19, 1:00pm - 5:00pm
Sat Sep 20, 1:00pm - 5:00pm
Key Details
Property Type Single Family Home
Sub Type Single Family Residence
Listing Status Active
Purchase Type For Sale
Square Footage 1,938 sqft
Price per Sqft $216
Subdivision Lakewood Park
MLS Listing ID G5098914
Bedrooms 4
Full Baths 2
Half Baths 1
Construction Status Under Construction
HOA Fees $852/ann
HOA Y/N Yes
Annual Recurring Fee 852.0
Year Built 2025
Annual Tax Amount $1,049
Lot Size 5,662 Sqft
Acres 0.13
Lot Dimensions 50x120
Property Sub-Type Single Family Residence
Source Stellar MLS
Property Description
From its thoughtfully designed layout to its contemporary amenities, the Mulberry floor plan combines practicality with style, catering to the diverse needs of today's families. Whether it's enjoying quality time with loved ones in the expansive living areas, preparing meals in the well-appointed kitchen, or retreating to the tranquility of the private bedrooms, this home offers a sanctuary for creating cherished memories and embracing the comforts of home. With its timeless appeal and functional design, the Mulberry floor plan sets the stage for a fulfilling lifestyle characterized by comfort, convenience, and warmth.
Location
State FL
County Volusia
Community Lakewood Park
Area 32724 - Deland
Zoning PUD
Interior
Interior Features High Ceilings, Kitchen/Family Room Combo, Open Floorplan, Primary Bedroom Main Floor, Split Bedroom, Thermostat, Walk-In Closet(s)
Heating Central
Cooling Central Air
Flooring Carpet, Tile
Furnishings Unfurnished
Fireplace false
Appliance Dishwasher, Disposal, Electric Water Heater, Microwave, Range
Laundry Inside, Laundry Room
Exterior
Exterior Feature Sidewalk, Sliding Doors
Parking Features Driveway
Garage Spaces 2.0
Pool In Ground
Community Features Deed Restrictions, Irrigation-Reclaimed Water, Park, Playground, Pool, Sidewalks
Utilities Available Cable Available, Electricity Available, Sewer Available, Water Available
Amenities Available Fence Restrictions, Playground, Pool
View Water
Roof Type Shingle
Porch Covered, Rear Porch
Attached Garage true
Garage true
Private Pool No
Building
Lot Description City Limits, Level, Sidewalk, Paved
Entry Level One
Foundation Basement
Lot Size Range 0 to less than 1/4
Builder Name Dream Finders Homes
Sewer Public Sewer
Water Public
Architectural Style Florida
Structure Type Block,Stucco
New Construction true
Construction Status Under Construction
Schools
Elementary Schools Blue Lake Elem
Middle Schools Deland Middle
High Schools Deland High
Others
Pets Allowed Yes
HOA Fee Include Pool
Senior Community No
Ownership Fee Simple
Monthly Total Fees $71
Acceptable Financing Cash, Conventional, FHA, VA Loan
Membership Fee Required Required
Listing Terms Cash, Conventional, FHA, VA Loan
Special Listing Condition None
Virtual Tour https://www.propertypanorama.com/instaview/stellar/G5098914

Find out why customers are choosing LPT Realty to meet their real estate needs
Learn More About LPT Realty







