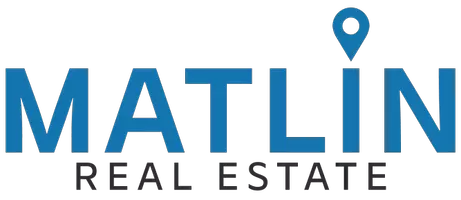3 Beds
3 Baths
2,204 SqFt
3 Beds
3 Baths
2,204 SqFt
Key Details
Property Type Single Family Home
Sub Type Single Family Residence
Listing Status Active
Purchase Type For Sale
Square Footage 2,204 sqft
Price per Sqft $446
Subdivision Pleasant Park
MLS Listing ID O6320452
Bedrooms 3
Full Baths 2
Half Baths 1
Construction Status Completed
HOA Y/N No
Year Built 1928
Annual Tax Amount $1,876
Lot Size 0.530 Acres
Acres 0.53
Lot Dimensions 150X154.5X150X154.5
Property Sub-Type Single Family Residence
Source Stellar MLS
Property Description
NEW ROOF (2025)
Fresh interior paint (2025)
Refinished 1st floor original hardwood flooring (2025)
New luxury vinyl plank flooring (2025)
New French door refrigerator (2025)
New light fixtures in main living areas (2025)
Deck updates with new railings, stairs, and stain (2025)
The layout offers plenty of flexibility with multiple living areas, a spacious family room with wood-burning fireplace, a custom kitchen featuring stainless appliances, gas cooktop, and double ovens, plus a sunroom that's perfect for a home office or bonus space. Upstairs, the private primary suite features hardwood floors, a huge walk-in closet, and a spacious en-suite bath with clawfoot tub and tiled shower.
Step outside and enjoy the oversized fenced backyard with two decks, butterfly and vegetable gardens, and a 14,000-gallon above ground pool (2020). The 23x25 main deck is ideal for entertaining or relaxing outdoors.
Additional features include dual HVAC systems (2019 & 2020), Rinnai tankless gas water heater (2023–24), updated electrical panels (2005 & 2020), termite tenting with transferable bond (2025), replumbed systems, and an oversized 2-car garage with new openers (2023 & 2025). A enclosed breezeway with Saltillo tile and tongue-and-groove ceiling (2025) connects to the generous two car garage and attached storage building.
Just a few short blocks to the West Orange Trail, Plant Street Market, the weekly Farmers Market, and Winter Garden's charming restaurants, coffee shops, & boutiques—this location is truly second to none. More than just a home, this is a living piece of Winter Garden's history—a unique blend of character, comfort, and community legacy. If you've been dreaming of timeless architecture, modern convenience, and a walkable lifestyle in one of Central Florida's most beloved historic districts, your next chapter begins here. Sold as-is.
Location
State FL
County Orange
Community Pleasant Park
Area 34787 - Winter Garden/Oakland
Zoning R-2
Rooms
Other Rooms Attic, Bonus Room, Family Room, Formal Living Room Separate, Inside Utility
Interior
Interior Features Built-in Features, Ceiling Fans(s), Crown Molding, Eat-in Kitchen, Kitchen/Family Room Combo, Living Room/Dining Room Combo, PrimaryBedroom Upstairs, Solid Surface Counters, Split Bedroom, Thermostat, Walk-In Closet(s)
Heating Central, Electric
Cooling Central Air
Flooring Ceramic Tile, Luxury Vinyl, Wood
Fireplaces Type Family Room, Wood Burning
Furnishings Unfurnished
Fireplace true
Appliance Built-In Oven, Cooktop, Dishwasher, Disposal, Dryer, Gas Water Heater, Range, Range Hood, Refrigerator, Tankless Water Heater, Washer, Water Purifier, Water Softener
Laundry Electric Dryer Hookup, Inside, Upper Level, Washer Hookup
Exterior
Exterior Feature Garden, Lighting, Sidewalk, Sliding Doors
Parking Features Driveway, Garage Door Opener, Oversized, Portico
Garage Spaces 2.0
Fence Fenced, Vinyl, Wood
Pool Above Ground, Vinyl
Community Features Golf Carts OK, Sidewalks, Street Lights
Utilities Available BB/HS Internet Available, Cable Available, Electricity Connected, Natural Gas Connected, Public, Sewer Connected, Water Connected
Roof Type Shingle
Porch Deck, Enclosed, Front Porch, Porch
Attached Garage true
Garage true
Private Pool Yes
Building
Lot Description City Limits, Landscaped, Level, Sidewalk, Paved
Story 2
Entry Level Two
Foundation Basement, Crawlspace, Pillar/Post/Pier, Stem Wall
Lot Size Range 1/2 to less than 1
Sewer Public Sewer
Water Public
Architectural Style Craftsman
Structure Type Block,Concrete,Stucco,Frame
New Construction false
Construction Status Completed
Schools
Elementary Schools Dillard Street Elem
Middle Schools Lakeview Middle
High Schools West Orange High
Others
Pets Allowed Cats OK, Dogs OK, Yes
Senior Community No
Ownership Fee Simple
Acceptable Financing Cash, Conventional
Listing Terms Cash, Conventional
Special Listing Condition None
Virtual Tour https://my.matterport.com/show/?m=Mkc7yPLZSYa&brand=0&mls=1&

Find out why customers are choosing LPT Realty to meet their real estate needs
Learn More About LPT Realty







