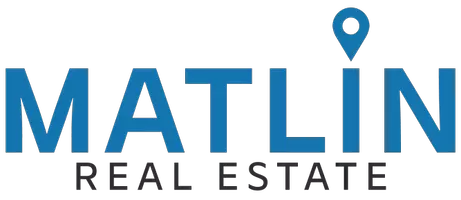4 Beds
2 Baths
2,051 SqFt
4 Beds
2 Baths
2,051 SqFt
Key Details
Property Type Single Family Home
Sub Type Single Family Residence
Listing Status Active
Purchase Type For Sale
Square Footage 2,051 sqft
Price per Sqft $341
Subdivision Cinnamon Hills Estates Ph 3
MLS Listing ID GC531157
Bedrooms 4
Full Baths 2
Construction Status Completed
HOA Fees $188/qua
HOA Y/N Yes
Annual Recurring Fee 752.0
Year Built 2014
Annual Tax Amount $11,059
Lot Size 1.010 Acres
Acres 1.01
Property Sub-Type Single Family Residence
Source Stellar MLS
Property Description
Built in 2014, this thoughtfully maintained home features crown molding and wood flooring throughout, granite countertops in the kitchen and bathrooms. The bright, open floor plan includes a cozy living room with a wood-burning fireplace, a functional kitchen with generous prep space, and a separate formal dining area.
A beautiful handcrafted wood table with matching benches (with built-in storage) anchors the kitchen dining space, along with built-in seating that comfortably seats eight—ideal for family dinners or hosting.
The spacious primary suite is a peaceful retreat, complete with tray ceilings, two walk-in closets, and a spa-style bath with a walk-in shower, double vanities, and a deep soaker tub. Three additional bedrooms provide options for guests, a home office, or hobbies. The bedrooms offer walk-in closets, making the layout both comfortable and practical.
Outdoor living is just as impressive, with a screened back porch, covered front porch, fire pit, and mature landscaping, including blueberry, blackberry, chive, and feijoa plants. The 1-acre backyard is fully fenced—perfect for pets, gardening, or enjoying Florida evenings. The attached 2 car garage comes with cabinet storage shelving and a fridge that is included!
This property also includes two valuable detached structures:
• A 576 sq. ft. fully furnished casita, featuring a bedroom, full bathroom, living room, dining area, mini kitchen, and a large covered back porch. It's ideal for guests, extended family, or rental income!
• A 1,900+ sq. ft. detached garage/workshop with full electric(over 15 outlets) and an expansive walk-up attic—great for storage, or conversion into additional living space. A covered concrete walkway wraps around the building for easy access and function. Perfect set up for a smoker or grill!
With four covered porches, tons of indoor and outdoor storage, and plenty of room for storing vehicles, a boat, toys, and tools, holiday items, this home delivers a rare level of versatility in a peaceful, well-maintained neighborhood. Located just minutes from downtown High Springs, natural springs, shops, and restaurants, this one checks every box!!
Location
State FL
County Alachua
Community Cinnamon Hills Estates Ph 3
Area 32643 - High Springs
Zoning R1
Interior
Interior Features Ceiling Fans(s), Crown Molding, High Ceilings, Kitchen/Family Room Combo, Open Floorplan, Primary Bedroom Main Floor, Stone Counters, Walk-In Closet(s), Window Treatments
Heating Central, Electric
Cooling Central Air
Flooring Carpet, Ceramic Tile, Wood
Fireplaces Type Wood Burning
Fireplace true
Appliance Built-In Oven, Cooktop, Dishwasher, Disposal, Microwave, Refrigerator
Laundry Inside, Laundry Room
Exterior
Exterior Feature Storage
Garage Spaces 5.0
Fence Fenced
Utilities Available BB/HS Internet Available, Electricity Connected
View Garden, Trees/Woods
Roof Type Shingle
Porch Covered, Front Porch, Other, Rear Porch, Screened
Attached Garage true
Garage true
Private Pool No
Building
Lot Description Cul-De-Sac, Landscaped, Zoned for Horses
Entry Level One
Foundation Slab
Lot Size Range 1 to less than 2
Sewer Public Sewer
Water None
Structure Type Cement Siding
New Construction false
Construction Status Completed
Others
Pets Allowed Yes
Senior Community No
Ownership Fee Simple
Monthly Total Fees $62
Acceptable Financing Cash, Conventional, FHA, USDA Loan, VA Loan
Membership Fee Required Required
Listing Terms Cash, Conventional, FHA, USDA Loan, VA Loan
Special Listing Condition None
Virtual Tour https://www.propertypanorama.com/instaview/stellar/GC531157

Find out why customers are choosing LPT Realty to meet their real estate needs
Learn More About LPT Realty







