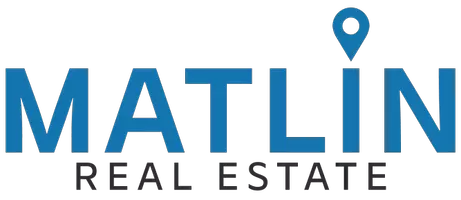4 Beds
3 Baths
2,483 SqFt
4 Beds
3 Baths
2,483 SqFt
Key Details
Property Type Single Family Home
Sub Type Single Family Residence
Listing Status Active
Purchase Type For Rent
Square Footage 2,483 sqft
Subdivision Mallory Park Ph I D & Ph Ii A
MLS Listing ID A4654461
Bedrooms 4
Full Baths 3
HOA Y/N No
Year Built 2021
Lot Size 9,583 Sqft
Acres 0.22
Property Sub-Type Single Family Residence
Source Stellar MLS
Property Description
The home features an open and airy floor plan with raised ceilings, elegant tile flooring, and designer lighting throughout. The gourmet kitchen is a standout, offering an enlarged quartz island, upgraded KitchenAid appliances, a stylish backsplash, and a reverse osmosis system with a whole-house water softener for exceptional water quality. The living area is warm and inviting, highlighted by a floor-to-ceiling accent wall with an electric fireplace, ideal for cozy evenings at home.
Large sliding glass doors open to a private backyard retreat complete with a gas-heated saltwater pool, splash pad, and Jacuzzi—providing a year-round space for relaxation and entertaining. The luxurious primary suite offers a peaceful escape, while guests will appreciate the beautifully updated bathroom with a glass-enclosed shower and tasteful finishes.
Additional features include a two-car garage, energy-efficient systems, and in-unit washer and dryer. Mallory Park residents enjoy access to resort-style amenities, including a clubhouse, fitness center, resort-style pool, basketball courts, playground, and scenic walking trails.
Located close to top-rated schools, premier shopping and dining, and just a short drive to some of Florida's best Gulf Coast beaches, this home offers an unbeatable combination of comfort, convenience, and community. First months rent, security deposit, & pet fee required. Contact us today to schedule your private showing!
Location
State FL
County Manatee
Community Mallory Park Ph I D & Ph Ii A
Area 34211 - Bradenton/Lakewood Ranch Area
Interior
Interior Features Cathedral Ceiling(s), Ceiling Fans(s), Eat-in Kitchen, High Ceilings, Kitchen/Family Room Combo, Open Floorplan, Primary Bedroom Main Floor, Solid Surface Counters, Solid Wood Cabinets, Stone Counters, Window Treatments
Heating Electric
Cooling Central Air
Fireplaces Type Electric, Family Room, Living Room
Furnishings Unfurnished
Fireplace true
Appliance Cooktop, Dishwasher, Disposal, Dryer, Exhaust Fan, Freezer, Gas Water Heater, Ice Maker, Microwave, Range, Range Hood, Refrigerator, Water Filtration System, Water Purifier, Water Softener
Laundry Laundry Room
Exterior
Exterior Feature Lighting, Private Mailbox, Sidewalk, Sliding Doors, Storage
Garage Spaces 3.0
Pool Gunite, Heated, In Ground, Lighting, Screen Enclosure
Community Features Clubhouse, Dog Park, Fitness Center, Golf Carts OK, Park, Playground, Pool, Sidewalks, Tennis Court(s)
Amenities Available Clubhouse, Fitness Center, Maintenance, Park, Playground, Pool, Spa/Hot Tub, Tennis Court(s)
View Y/N Yes
View Trees/Woods, Water
Attached Garage true
Garage true
Private Pool Yes
Building
Entry Level One
New Construction false
Schools
Elementary Schools Gullett Elementary
Middle Schools Dr Mona Jain Middle
High Schools Lakewood Ranch High
Others
Pets Allowed Pet Deposit, Yes
Senior Community No
Membership Fee Required Required
Num of Pet 2
Virtual Tour https://www.propertypanorama.com/instaview/stellar/A4654461

Find out why customers are choosing LPT Realty to meet their real estate needs
Learn More About LPT Realty







